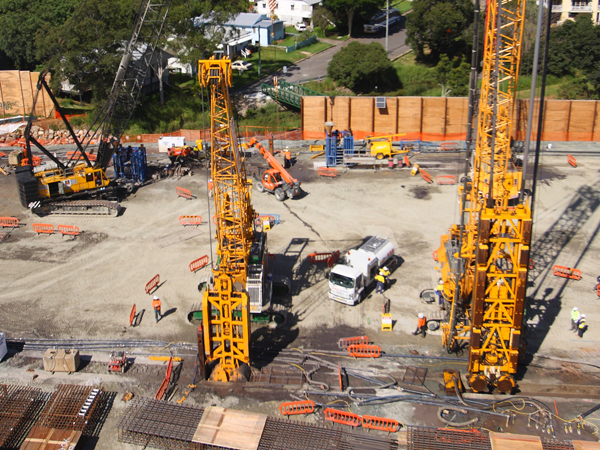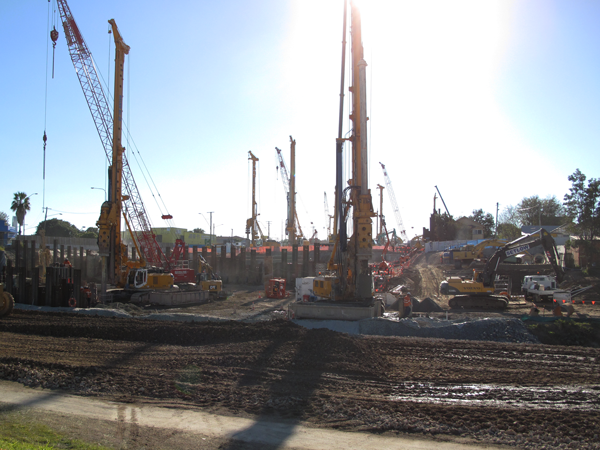Airport Link
Brisbane, Australia
|
Client: |
|
Thiess John Holland Joint Venture |
|
Main Contractor: |
|
Thiess John Holland Joint Venture |
|
Foundation Contractor: |
|
Piling Contractors Bauer Australia Joint Venture |
|
Scope of work: |
|
Construction of diaphragm walls of thickness 1000mm and 1200mm to depths of up to 40m |
|
Construction Period: |
|
March 2009 – May 2010 |
Construction work on the $4.8bn Airport Link project in Brisbane commenced in December 2007. This major piece of infrastructure involved the construction of a 6.7km long road to Brisbane airport, extension of the existing Northern Busway to Kedron and the upgrading of the existing Airport Roundabout. The 11kms of tunnels required the use of two Tunnel Boring Machines (TBM). All three sections of work were completed by the middle of 2012.
The Eastern connection to the Airport Link was constructed at Toombul. Within Kalinga Park a cut and cover structure was constructed to form the launch box for the TBMs and the transition structure and interchange between the bored tunnels and surface roads. To form the cut-and-cover and interchange structures, approximately 1,100m of diaphragm walls was required.
The diaphragm wall involved construction of approximately 200 panels of both 1000mm and 1200mm thickness and with lengths varying from 2800mm to 7100mm. A variety of panel shapes were installed including straight panels, “T” panels, “L” panels and kinked panels. The work also required the installation of approximately 40 barrettes to provide resistance to uplift forces and foundations to the ventilation building. The depth of the diaphragm walls and barrettes ranged from 15m to 40m to suit the underlying rock profile.
Excavation was performed using a combination of two hydraulic grabs and a Bauer BC40 cutter. The grabs were used to excavate soil material including fill, sandy gravels and silty clays. Once rock was encountered excavation continued using the cutter. Upon completion of excavation full depth stop-ends were installed, followed by reinforcement cages of up to 60t per panel. High slump flowable concrete was then used to form the panel. In certain panels forming TBM breakout points Glass Fibre Reinforcement (GRP) was utilized.
The contract for the diaphragm walls and barrettes was completed in May 2010.
Certificate
How to find us
BAUER Foundations Australia Pty. Ltd.
Ground Floor
154 Enoggera Road
Newmarket 4051
Brisbane
Australia
Phone: +61 7 3352 7444
Fax: +61 7 3352 7244
e-mail: info@baueraustralia.com.au
Copyright © , All Rights Reserved






